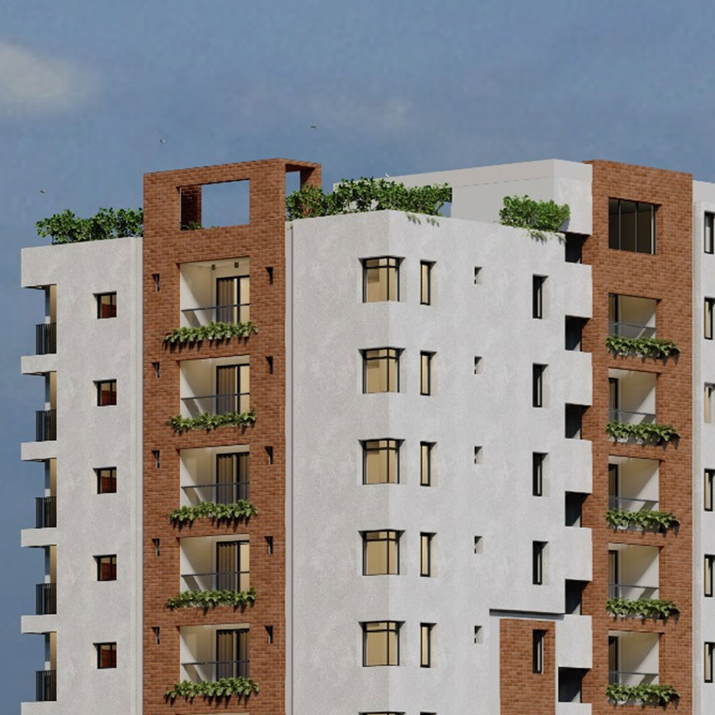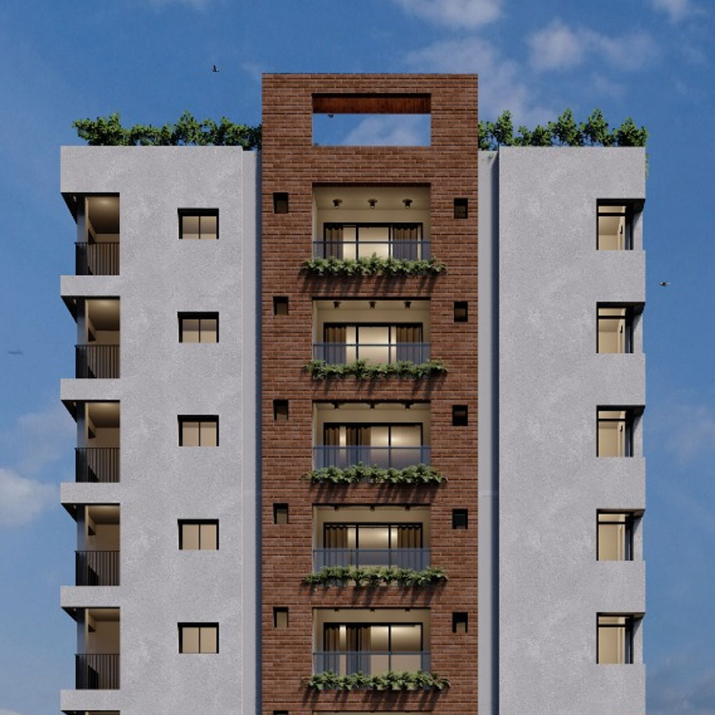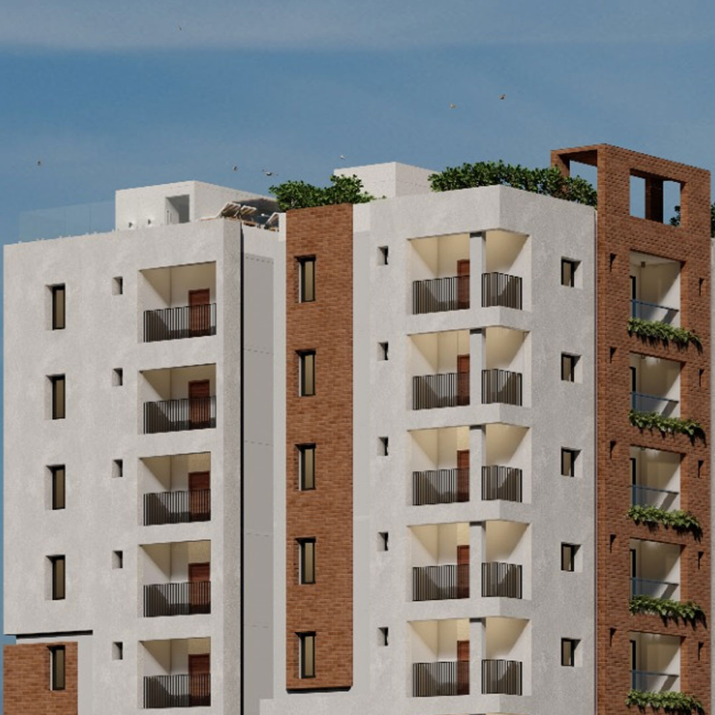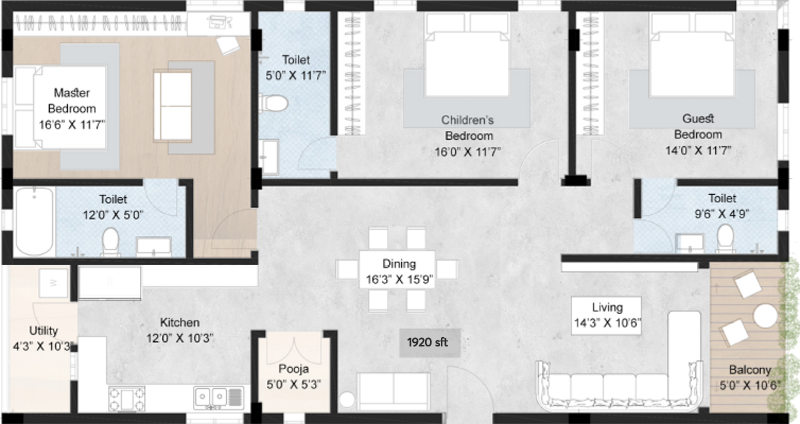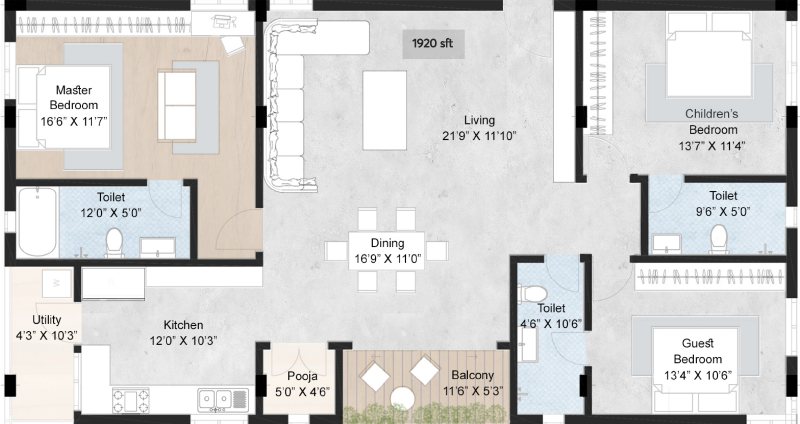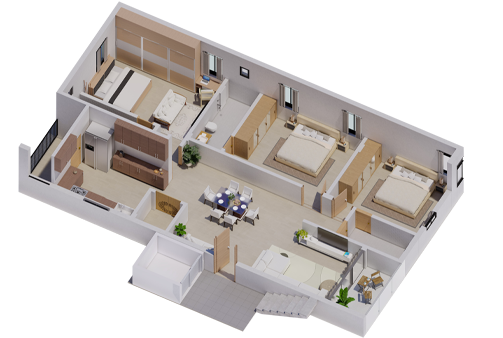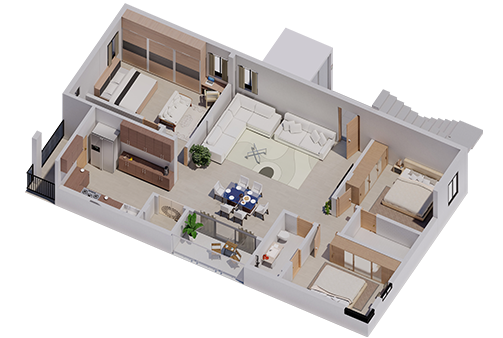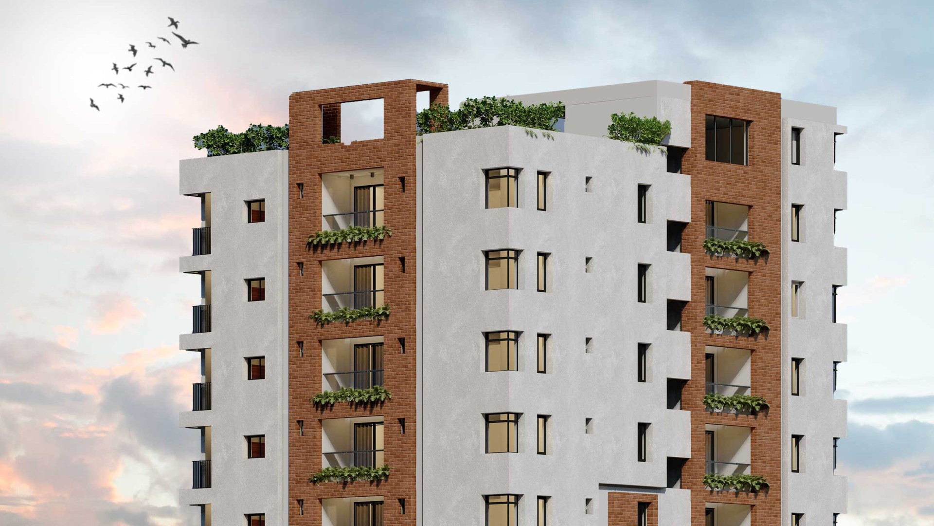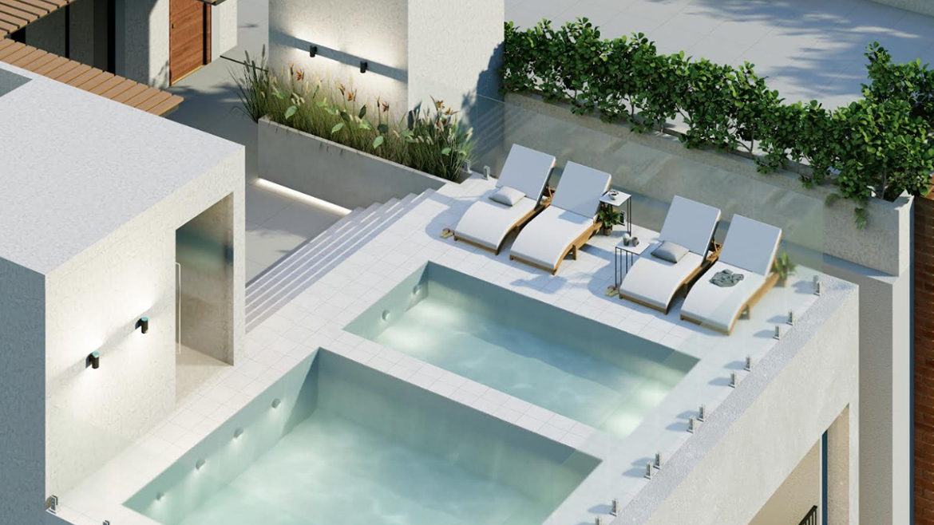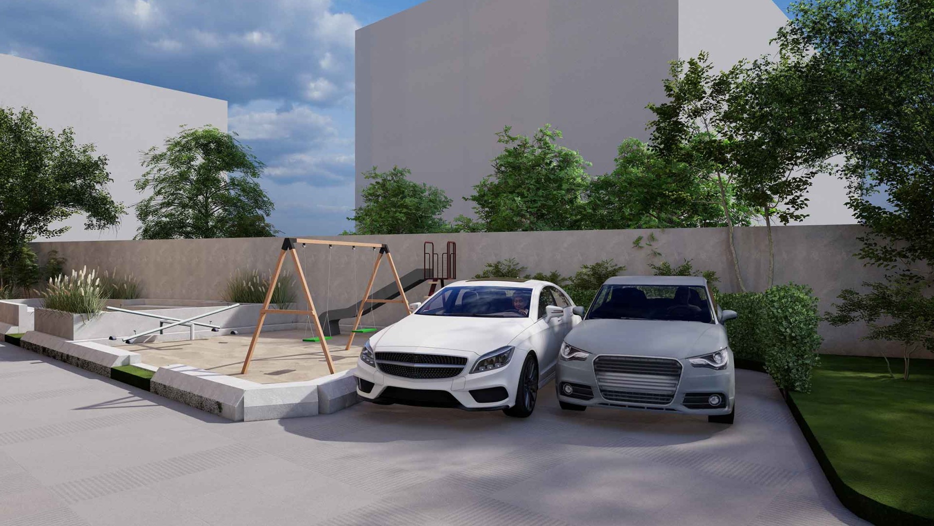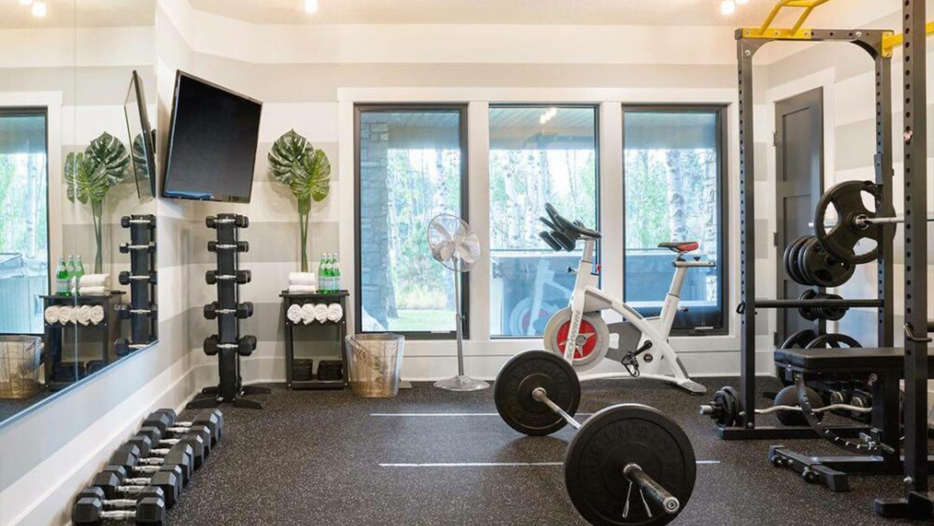Ujwala
Ultra-premium 3 BHK Apartments
Located in Madhapur, Ujwala is the hottest selling ultra-premium apartment constructed to perfection considering all the requirements of urban lifestyle by blending it with luxurious elements that make it a perfect choice for everyone. Spacious 3 BHK Flats with 100% Vasthu Compliance and a fully trusted property with RERA approval & GHMC compliance.
- FLOORS G+5
- CELLARS 1
- TYPE RESIDENTIAL
- TOTAL AREA, SQ.FT. 30000
- CURRENT STATUSONGOING
Interested to know more? Take a look at our brochure
Floor Plans
Specifications
STRUCTURE
RCC Framed Structure with earth quake resistant design
SUPER STRUCTURE
Clay brick of AAC blocks.
JOINERY WORKS
- Doors: All Doorframes in Teakwood
- Main Door: Having Teakwood polish shutter with premium hardware.
- Internal Doors: Designer flush doors with melamine polish with premium hardware.
- Window: UPVC
- Bath Window: UPVC
- Grills: Aesthetically designed mid steel grills with enamel paint finish.
PLASTERING
- Internal: Double coat cement plastering of 18mm thick finished with putty.
- External: Double coat sand faced cement plastering 18mm thick finished with putty/texture.
PAINTING
- Internal: Two quotes of premium quality plastic emulsion paint over Two coats of putty
- External: Premium quality texture painting.
TELEPHONE
- Teliphone provision for master bedroom and living
- Intercom facility to all flats connecting security.
FLOORING
- Dining, Living: Vitrified tiles
- M.Bedroom: Wooden flooring
- Kitchen: Double charged Vitrified.
- Toilets: Best quality acid resistant, anti-skid designer tiles
- Parking: Cement based designer tile flooring/VDF.
- Staircase: 18mm thick granite flooring as per design.
CLADDING & DADOING
- Toilets: Best quality acid resistant designer tiles.
- Kitchen: Ceramic tiles dado up to 2ft.ht. above kitchen platform.
- Utility/Wash: Glazed Ceramic tiles dado.
KITCHEN
- granite platform with stainless steel sink with bore & municipal water connection
- provision for water inlet near kitchen sink for water purifier.
- provision for chimney. refrigerator. microwave and exhaust fan.
TOILETS
- All toilets to consist of dry and wet areas.
- wall mount water closets with flush tank of TOTO/Kohler/Geberit/Roka make.
- Hot and Cold water mixer with shower.
- All fixers and C.P coated quality from GROHE/Kohler/TOTO.
- provision for geysers in all bath rooms.
- PVC and CPVC pipes of ASHIRWAD make.
ELECTRICAL
- Concealed copper wiring of Finolex/Havells make.
- Power outlets for A/C in living. drawing. dining & bedrooms. with piping.
- Power outlets for geysers in all bathrooms
- Power plug for cooking range chimney, refrigerator, micro oven, mixer grinders in kitchen.
- 3 phase supply for each unit and individual meter boards miniature Circuit breakers(MCB) for each distribution board.
CABLE TV
Cable provision in all bedrooms and living room
LIFT
Schindler/Thyssenkrupp fully automated high speed elevator.
GENERATOR
100% Power Backup
PARKING
One level covered parking: entire parking is well designed to suit the number of car parks
required. parking signages at required places to ease of driving
Free false celling through out the house and bath tub in the master bedroom.
Interested? Fill in your details below
Contact us
Reach us out and talk to our executives today and know more about our projects
4th Floor, Aparna Astute Jubilee Hills, Shaikpet, Hyderabad, Telangana 500096, India
Phone: +918886759666
Email: info@kovelamudirealty.com
